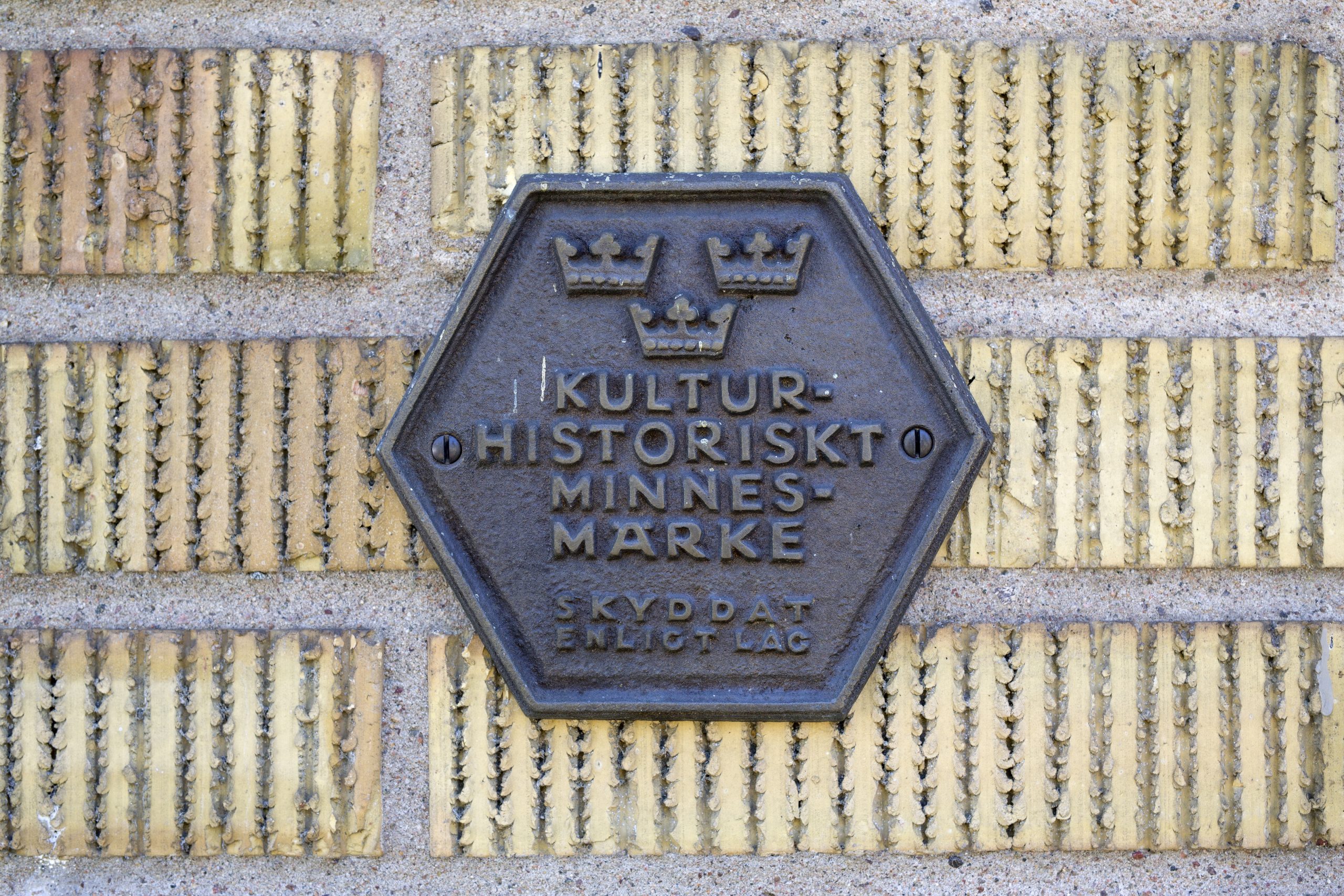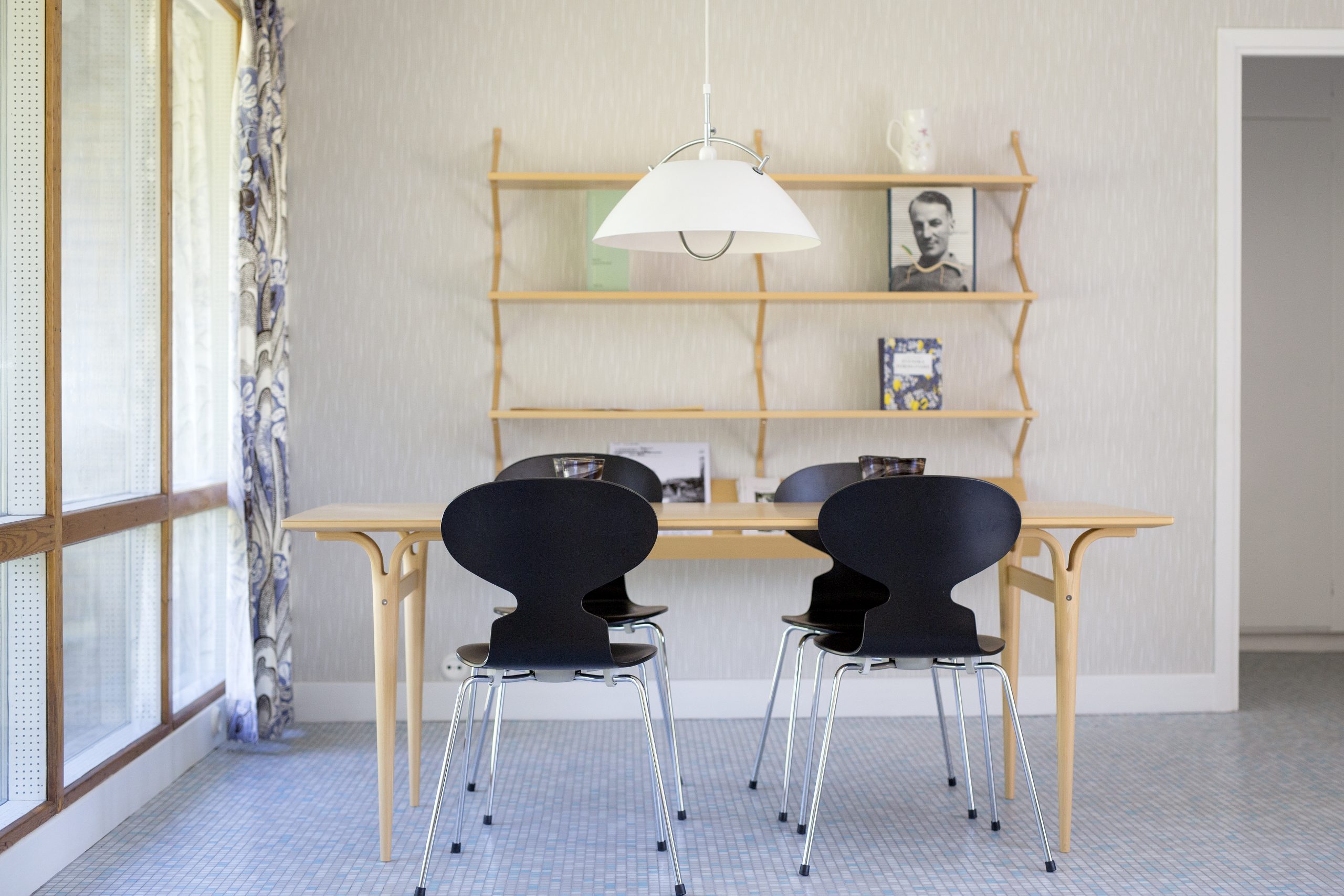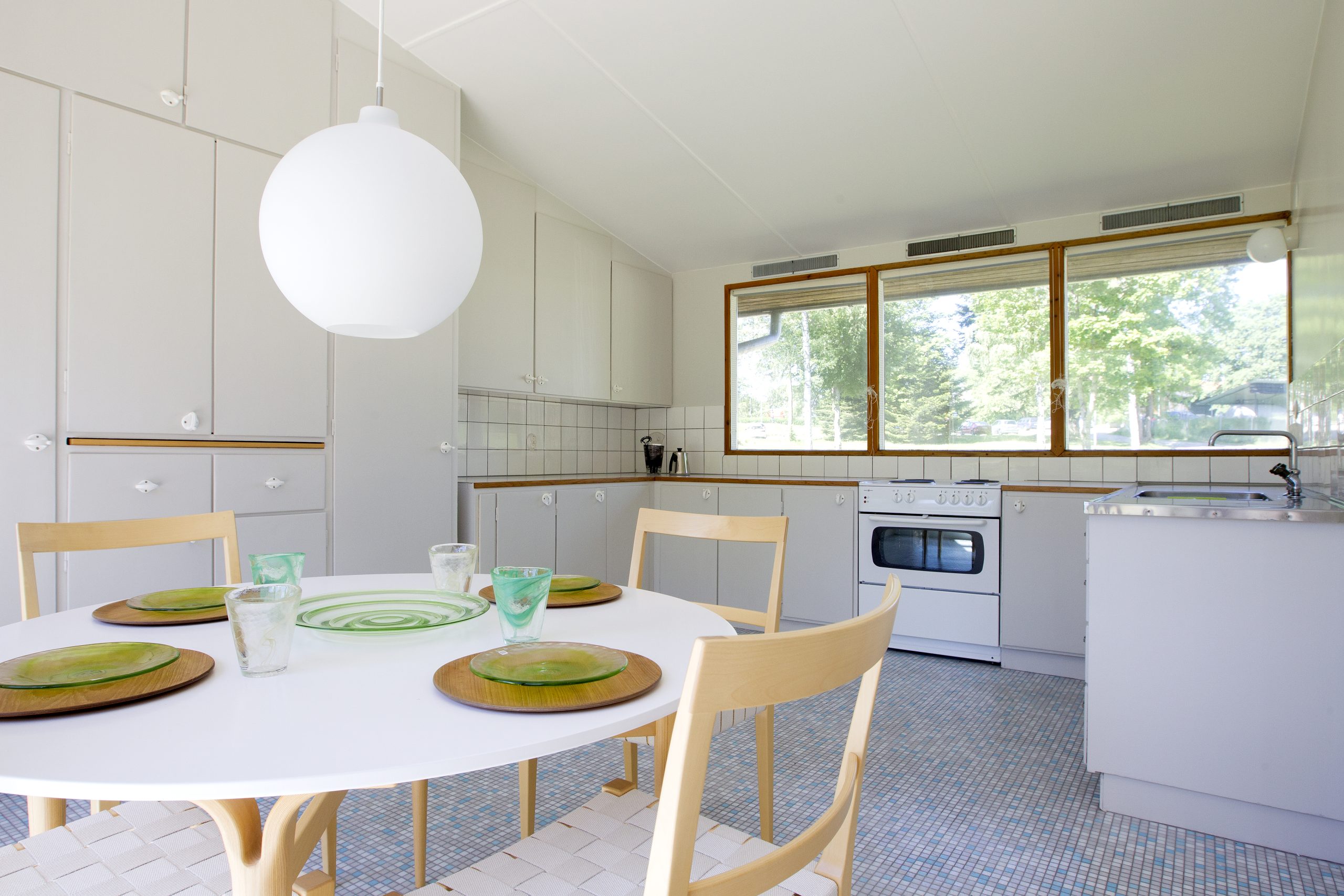Bruno Mathsons glass house
Welcome to Bruno Mathson’s glass house, where time has stood still since the 1950s.
Are you looking for an accommodation with a timeless feel? Welcome to our charming apartment with classic 1950s decor and design. Here retro and modern comfort meet in perfect harmony. The apartment has large, light-filled glass windows that provide fantastic natural light and create a spacious atmosphere. Timeless details such as mosaic floors and carefully selected furniture give the home character and a sense of elegance from the past.
The apartment has two bright bedrooms with space for four people, a fresh bathroom and a generous kitchen with space for delicious meals. Why not order catering from Kosta Delikatess or Linnéa Art Restaurant?
Historiy
In 1950, Bruno Mathson was commissioned by Kosta’s artistic director Vicke Lindstrand to design a block of six flats (later to become five) for the factory’s employees, mainly masters and senior officials. The building site was an old railway area south-east of the glassworks. The same design and building ideas were used here as in the construction of the Kosta Boda Art Gallery – external walls with extremely large glass surfaces.
Mathsson provided his patented ‘BrunoPane’ glass panels, which consisted of a double-glazed insulating pane on the outside and a single pane on the inside with an air gap in between. The floors in all the rooms were covered with Kosta’s own glass mosaic on a concrete slab that contained the water-borne underfloor heating, also patented by Mathsson, which meant that there were no disturbing radiators in front of the windows.
The terraced house is 99.4 metres long and built in one storey under a pitched roof with a slight slope. The outer walls are made of prefabricated modules. The facades are dominated by red and yellow brick and wood panelling, except for the glazed sections. Mathsson created a natural division of the long facade through the chimney of the fireplace in each apartment. The parapets of the glass sections were covered with glass mosaics in different colours, with each house having a mosaic in a different colour.
Each townhouse has an area of 108 m² and is built at an angle around a private courtyard with the kitchen and living room facing the entrance and the bedrooms and bathroom separated at an angle to the courtyard. Towards the neighbour there is a garage.
The complex was ready for occupation in 1956 and an official opening to the press was held on Thursday 24 May of that year. The project, which was a major experiment, was deemed a success and Kosta planned to continue with more glasshouses for its employees. But no more worker housing was built in Kosta under the mill’s auspices after 1956, and the housing issue was instead resolved mainly by the mill encouraging its employees to build their own villas on favourable terms.
In 1987, the glasshouses were sold, as were all the buildings not needed for glass production. The property changed hands several times at a rapid pace. No one took any long-term responsibility for its maintenance, and by 1991 it had fallen into such a state of disrepair that the municipality decided to put it under compulsory administration. Around the same time, attention began to be drawn to the architectural and cultural-historical value of the houses. In the mid-1990s, the county administrative board attempted to initiate a discussion on designation as a listed building, but failed because no property owner accepted the county administrative board’s demands. In 2004, the Ministry of the Environment decided to expropriate the houses, which was carried out in 2006. A thorough restoration then began under the supervision of antiquarian Jan Westergren from Kalmar County Museum, who restored the terraced house to its near-original 1956 condition. An official reopening was held on 14 June 2007 in the presence of the then Minister for Culture, Leif Pagrotsky. In connection with the reopening, the County Administrative Board announced that it had decided to declare the glass houses a listed building.
hotel package
Bruno Mathsons glass house
Are you looking for accommodation with a timeless feel? Welcome to our charming apartment with 1950’s classic interior and design. Here retro and modern comfort meet in perfect harmony. The apartment has large, light-letting glass windows that provide fantastic natural light and create a spacious atmosphere. Timeless details such as mosaic floors and carefully selected furniture give the home character and a sense of elegance from the past.
The apartment has two bright bedrooms with room for four people, a fresh bathroom and a generous kitchen with space for good meals.
The package includes:
– An overnight stay
– Lovely breakfast buffet at Kosta Boda Art Hotel
– Entrance to the spa at Kosta Boda Art Hotel at 15.00-17.30, 17.30-20.00 or 20.00-22.00. Applies to everyone over 15 years of age.
On the day of departure, spa for all ages 07.00-13.00 is included
– Loan of dressing gown and slippers
– 1 free entry per person to Kosta Glashytta
Adress
Holsteinsväg 28
365 43 KOSTA


